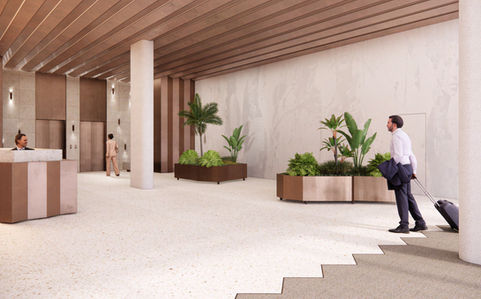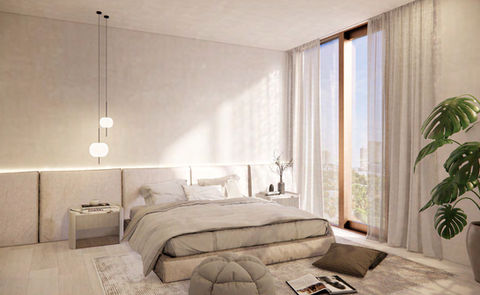Rose
Wynwood
3223 NW 5th Ave, Miami, FL, 33127
BINST ARCHITECTS
CLOVER 4 GROUP REAL ESTATE
The building emerges as a pivotal element in the city’s ambitious master plan, aimed at promoting sustainable urban growth, improving housing affordability, and enriching the living standards of its inhabitants. By prioritizing these objectives, the initiative seeks to create a nurturing and secure environment that honors and incorporates Wynwood Norte’s distinctive historical and cultural essence.
At the heart of Wynwood
About Rose Wynwood
the project is situated within a broader urban strategy aimed at densifying Wynwood, offering a variety of housing options, and fostering a greener, more active, and more communal environment. the project derives its form from the “M” of miami and the “W” of Wynwood, crafting a striking and innovative shape that is poised to become the iconic symbol of the rejuvenated Wynwood.
Positioned to invigorate the local area, the building’s dynamic ground level is designed to blend harmoniously with Wynwood’s vibrant street life. It presents an array of housing options, ranging from studio apartments to three-bedroom units, thereby catering to a wide demographic spectrum. The property is further enhanced by an assortmentof communal amenities distributed across its floors, including a lush green promenade, an eventhall, pickleball and padel courts, a comprehensive fitness and wellness center, a running track, and a swimming pool, all crowned by a rooftop thatoffers breathtaking panoramas of both Wynwood and the broader Miami area. These features significantly elevate the residential experience.

Positioned to invigorate the local area, the building’s dynamic ground level is designed to blend harmoniously with Wynwood’s vibrant street life. It presents an array of housing options, ranging from studio apartments to three-bedroom units, thereby catering to a wide demographic spectrum. The property is further enhanced by an assortmentof communal amenities distributed across its floors, including a lush green promenade, an eventhall, pickleball and padel courts, a comprehensive fitness and wellness center, a running track, and a swimming pool, all crowned by a rooftop thatoffers breathtaking panoramas of both Wynwood and the broader Miami area. These features significantly elevate the residential experience.
This development not only contributes substantial immediate value to the neighborhood but also serves as a cornerstone for ongoing and future enhancements. Through its thoughtful design and inclusive offerings, it sets a benchmark for future projects, championing a model of urban development that is both culturally resonant and forward-looking.
The lobby
Designing connection
the spaces created by the unique “W” shape will serve as shared areas, intentionally designed to nurture a heightened sense of community and interaction among the residents.
Wellness Center


The Rooftop
The Epitome of Innovation
















